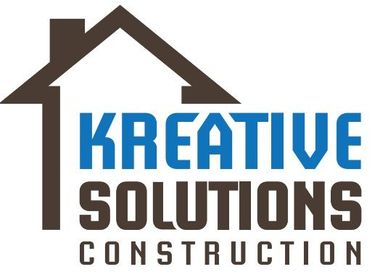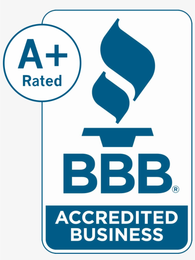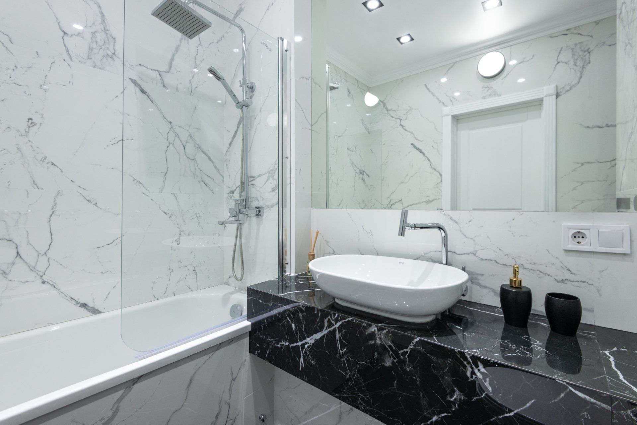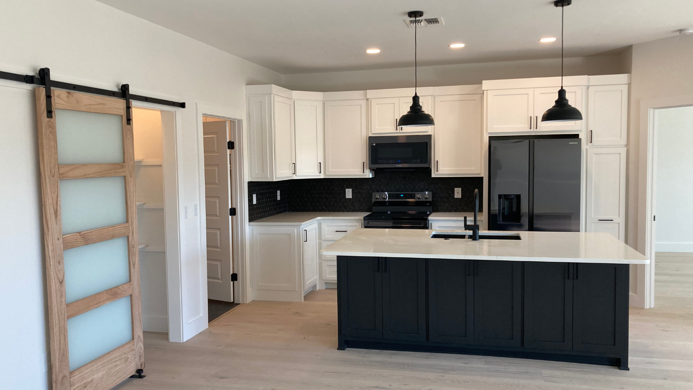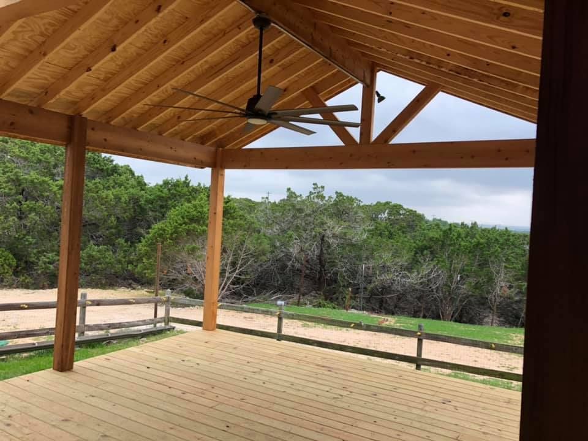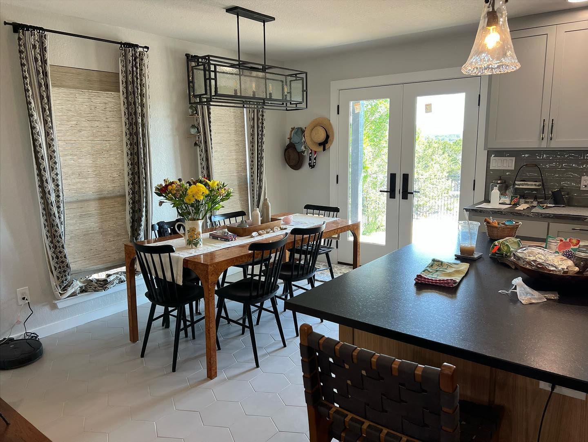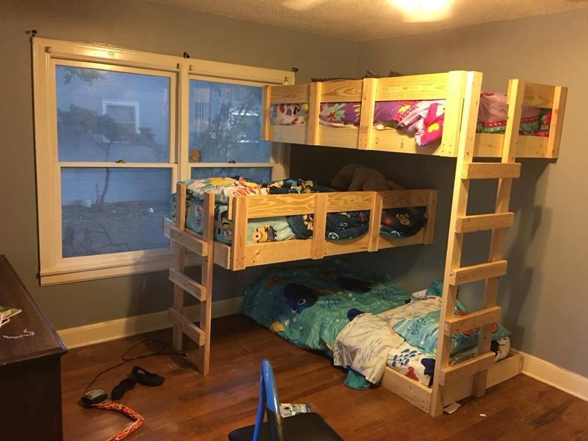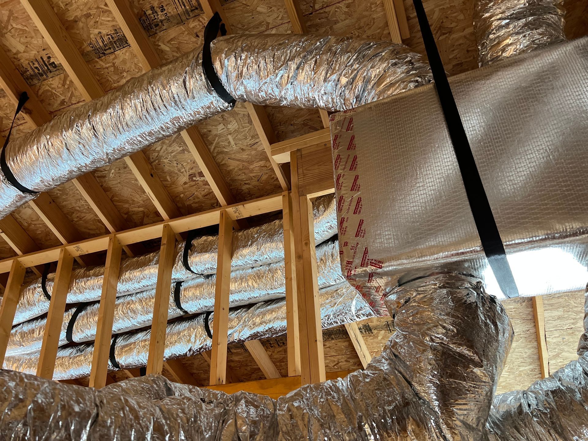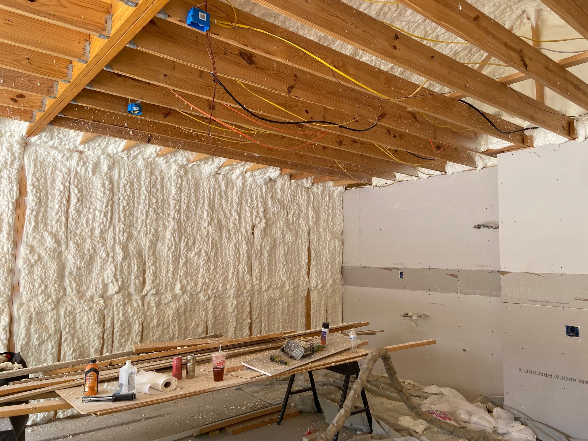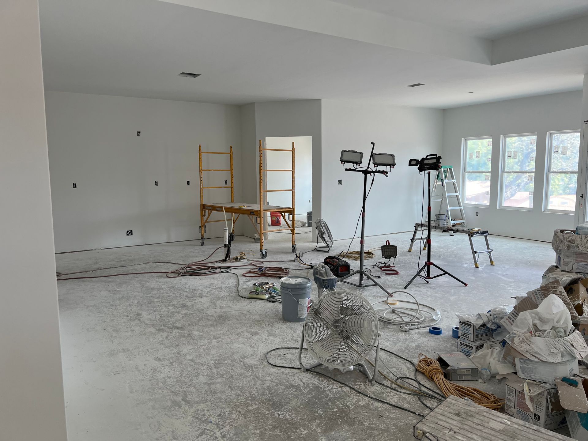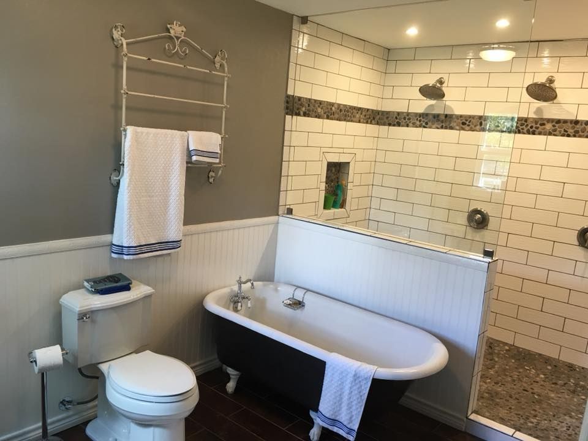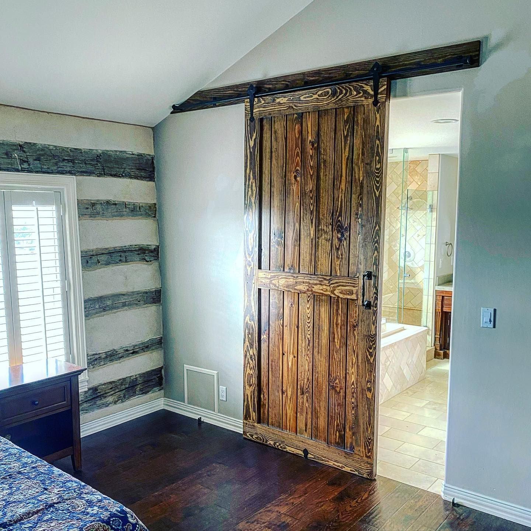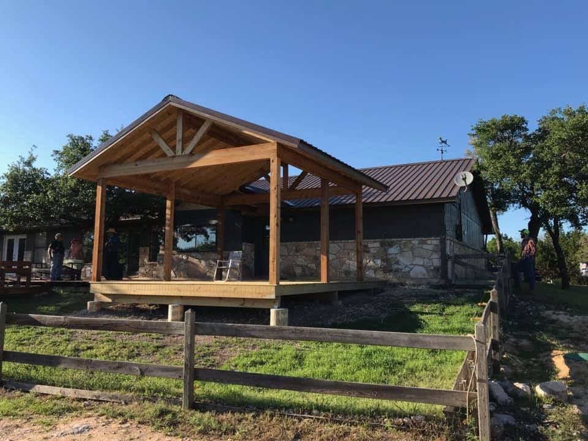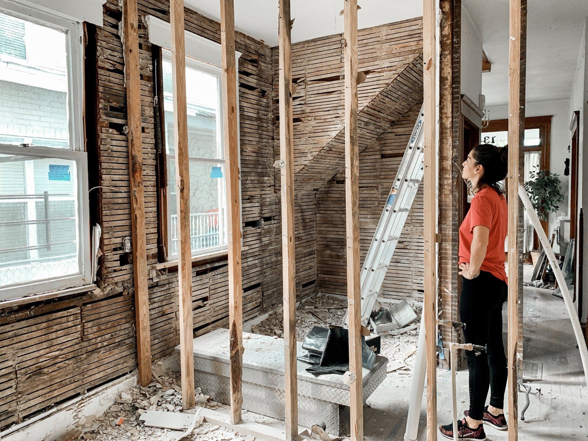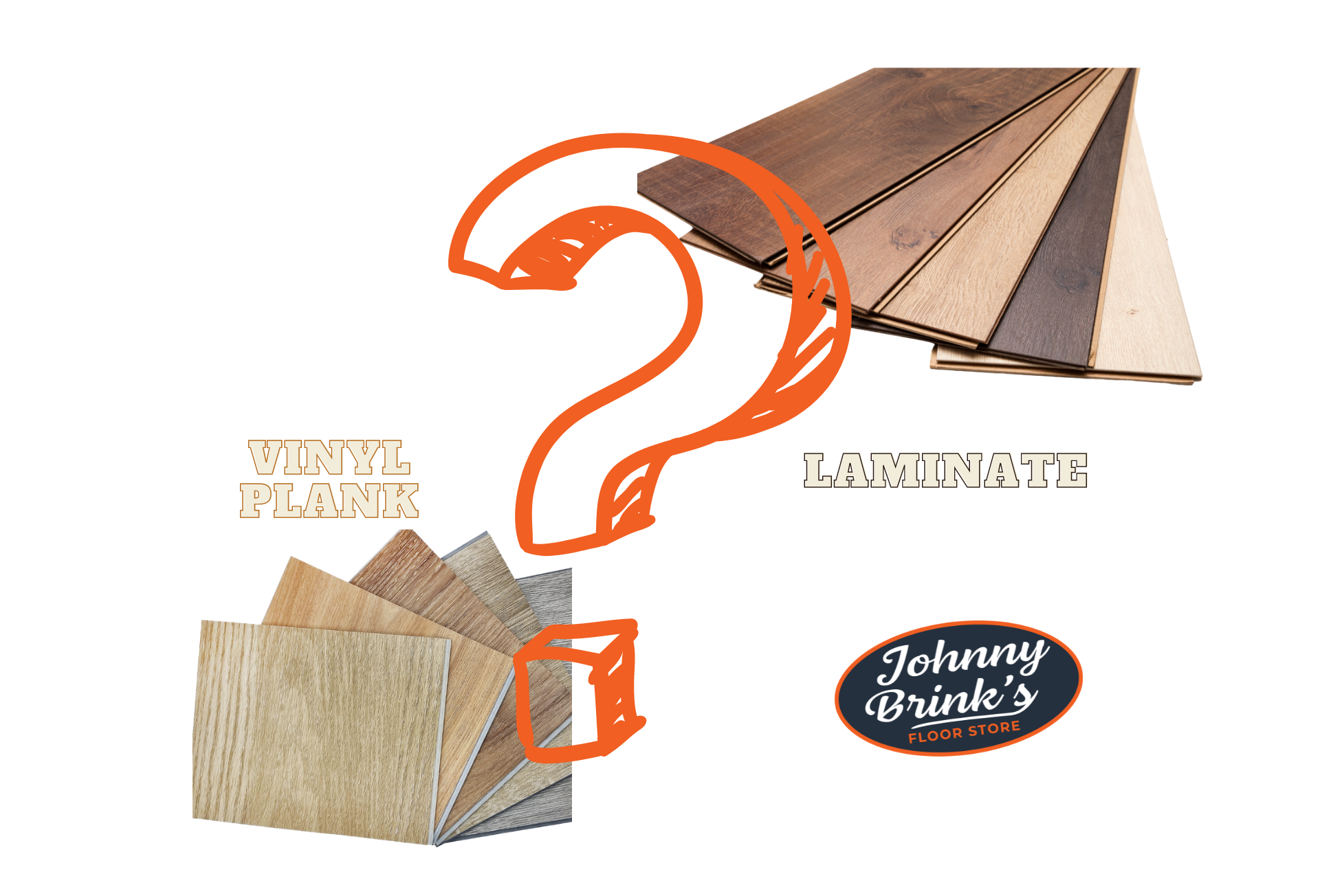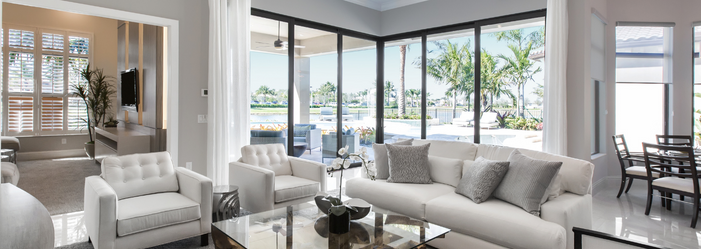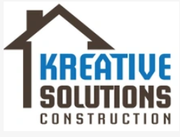We are here to help your vision come to life...
Get to know us so we can get to understand you. The three things you pay for on a project are quality, time, and headache. Let us help guide you on the first two and help nurture the third with you.
Preparing Your Decision With The Right Professionals
There are no problems, just Kreative Solutions
3 Pillars for Kreative
Kreative Solutions Ownership instills in their atmosphere the importance of Customer Service, Quality, and Integrity.
-
Customer Service
Button"A sale is not something you pursue; it's what happens to you while you are immersed in serving your customer." -Unknown
-
Quality
Button“Quality means doing it right when no one is looking.” -Henry Ford.
-
Integrity
Button“When you are able to maintain your own highest standards of integrity regardless of what others may do you are destined for greatness.” -Napoleon Hill
What We Can Do For You...
Kreative Solutions is a licensed and Insured General Contractor located in Central Texas. Its not about what we do, but what we can do for you. We office out of Kerrville Texas and became established in 2009. We specialize in new builds, additions, remodels, and your framing and exterior needs.
-
New Builds | Additions
Learn more -
Framing | Exterior
Learn more -
Major Remodels
Learn more -
Minor Remodels
Learn more
Building New Single Family Homes and Additions in the Hill Country.
Kreative Solutions Construction is a full-service construction company with expertise in building new Single-Family Residential Homes and Additions in the beautiful Hill Country of Texas. Our Team prioritizes in quality craftsmanship, attention to detail, and customer satisfaction in every project we undertake. From Designing and Planning to building and finishing, we work closely with our clients to bring their vision to life. We believe in using only the best materials and practices to ensure that every home we build is beautiful, functional, and long-lasting. If you're looking for a dedicated and experienced construction team to help you create your dream home in the scenic Hill Country, look no further than Kreative Solutions Construction.
We are expanding our Framing projects
Big or Small we are happy to look at your remodel.
-
Single Family Residential
SFR- Framing & More
Building the Foundation: The initial step to framing is constructing the building foundation, which is usually made of reinforced concrete.
Laying Out and Erecting Walls: The design and layout plan of the house is used to mark out the internal and external walls on the foundation. Once the layout is complete, the walls are erected using lumber, metal framing, or other materials.
Installing Roof Trusses: A system of interconnected wooden triangles, roof trusses are commonly used in residential construction. The roof trusses are installed on top of the walls and help support the roof structure.
Installing Windows and Doors: After framing the walls and roof, the next step is to install windows and doors. This allows access to the house, ventilation, and light.
Framing Interior Walls: Once the exterior walls are framed and windows and doors have been installed, the contractor can start framing the interior walls. This is done using lumber or metal framing and is done according to the building's design plans.
-
Carports & Detached Structures
Framing & Turnkey Project- Building Carport
Laying out the Site: Before anything else, whether wood or metal, the site must be cleared, leveled, and prepared for construction. For wood structure, blocks and shimming may be needed. For metal, stakes are placed and footings are dug and filled with concrete.
Setting Posts and Framing: Once the site is laid out, wood or metal posts can be set (secured in concrete for wood or with appropriate anchors for metal). Typically spaced up to eight feet apart, the posts form the framework around which the carport's roof trusses will rest on.
Installing Purlins: Purlins are horizontal support members that rest on top of the carport's roof trusses. They typically run perpendicular to the building's width and support the roof panels. For wood carports, lumber is nailed to the trusses, while for metal carports, specially made purlin clips are used to attach the purlins.
Installing Roof Panels: Once the purlins are in place, the roof panels can be installed. For wood carports, typically corrugated asphalt roofing or shingles are applied. For metal carports, thin sheets of steel, aluminum or other metals are screwed into place.
Attaching Fascia and Trim: Fascia and trim are installed at the edges of the roof to hide exposed edges and give the carport a finished look. This also helps protect the roof from water-induced damage.
Installing Gutters and Downspouts: While gutters are not necessary for all installations, they do provide additional shelter from rain and gutters are a nice-to-have for water management.
-
Light Commercial
Light Framing Tasks that we offer in light commercial construction:
Reviewing Structural and Architectural Plans: Before framing work can begin, the contractor must review the structural and architectural plans to ensure that they are clear on the design and layout.
Site Preparation: Clearing, leveling, and preparing the site, including installing necessary temporary structures such as scaffolding and safety equipment, the light commercial project might require.
Laying out and erecting walls: Like residential framing, commercial framing begins with laying out and erecting external and internal walls. But for light commercial framing, the walls must be thicker, taller, and stronger than typical residential framing, able to support heavier loads.
Install Roof Support System: For light commercial work, larger roof sizes and greater spans will need heavier-duty roof support systems.
Constructing Steel-Framed Structure or Installing Metal Studs: Due to the larger size of commercial buildings, light commercial construction often includes steel-framed structures or metal studs for the framing process. The installation typically done by skilled team members.
Testimonials
-
"
Button"We are very pleased with the quality of work, the promptness, professionalism, and cleanliness of the installers (plumbers and sheetrock), and the courtesy of the office personnel"
Daniel LaFiette
-
"
ButtonMy mom had to have a door replaced due to a break in and Kaleb was super responsive, sending a crew out immediately to assess and get a new door ordered. It took as long as expected and we were kept updated as mom is now out of state. Repairs are completed and she is super happy.
Tressa Jukes
-
"
Button"I had Kaleb repaint the outside of my house and replace the roof. The attention to detail on the paints was WOW!"
Donald Kampfhenkel
